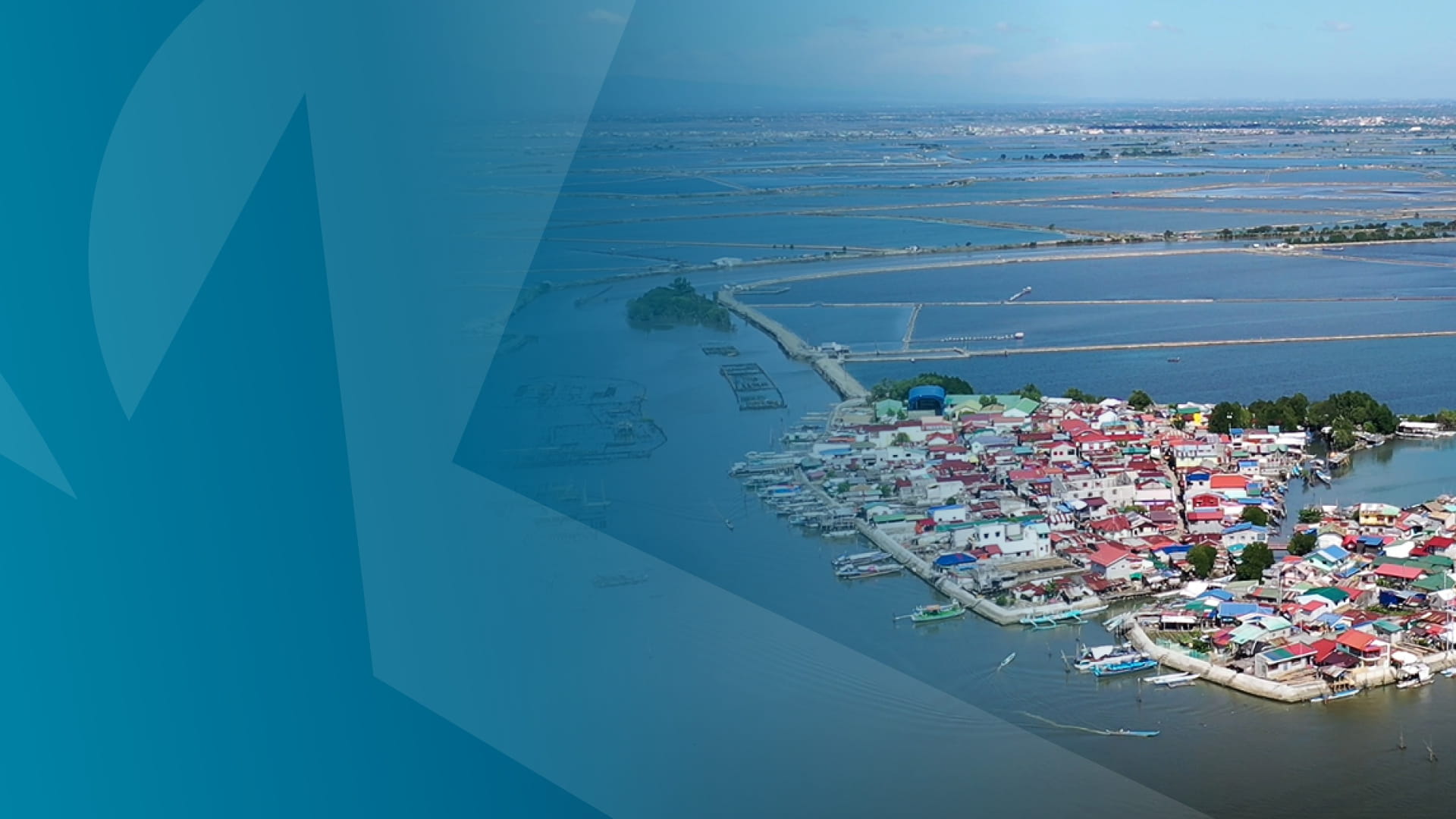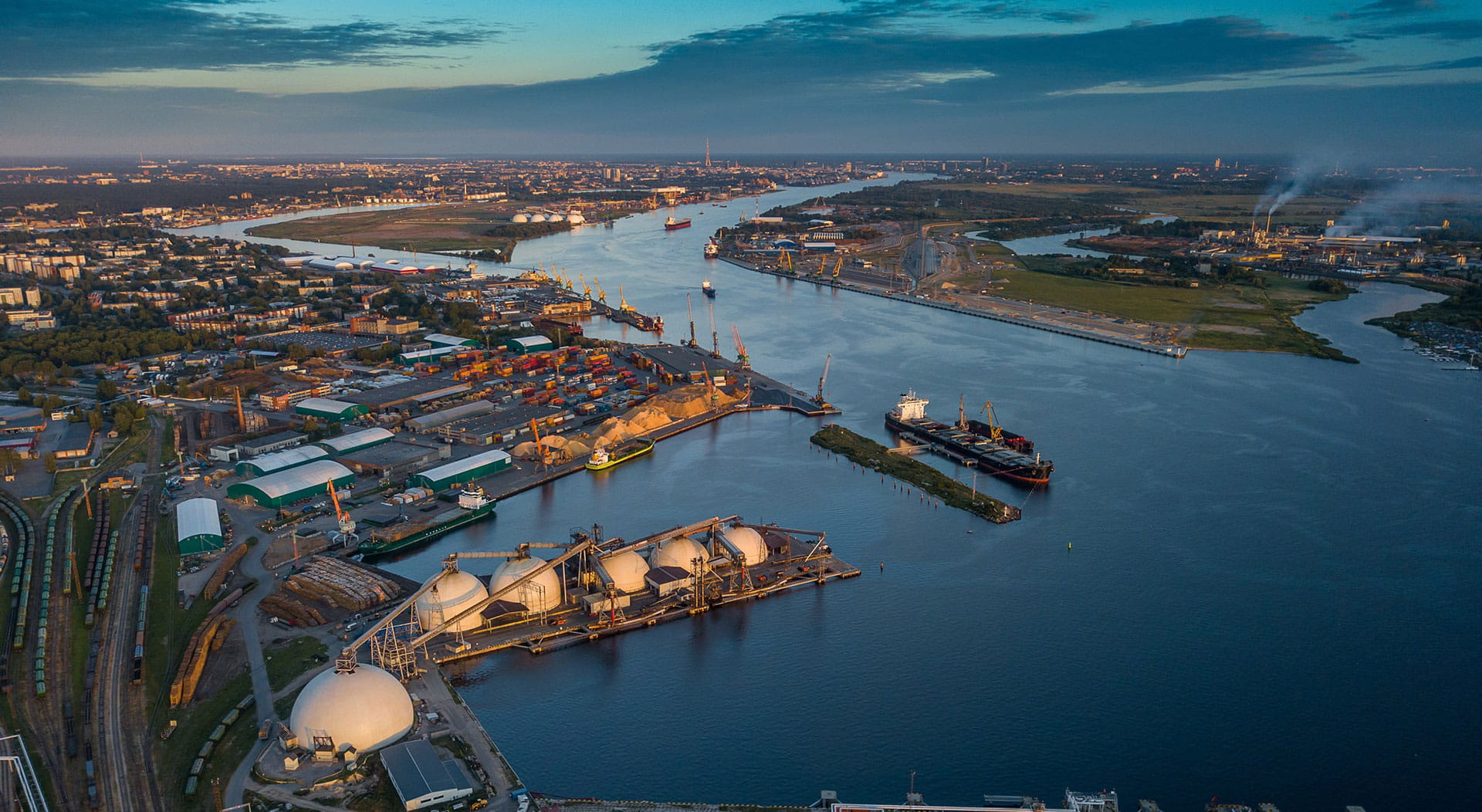Who we are
0Colleagues
0Nationalities
0Countries
0Years of experience
About us
Royal HaskoningDHV is a team of sustainability consultants, engineers, and designers who are passionate about making a difference. We use our expertise to help clients improve their businesses and communities. We are committed to creating a sustainable future.
2023 Annual and Sustainability Report
We are proud of our very good year in 2023. Our priorities were our people, our impact, and our performance. We are delighted to report progress on all three – thanks to the skill and dedication of our people and the trust from our clients.
Read moreRead more


